Reducing Risk + Maximising Outcomes
Since 2002, BM+G has provided meticulous, innovative advice on projects totaling over $20 billion. Our expertise helps clients reduce their risk profile while maximising design and commercial outcomes.
Contact us to find out more >Total Project Value
>$20b
PUBLIC
+
PRIVATE

Unrestricted Registered Certifiers
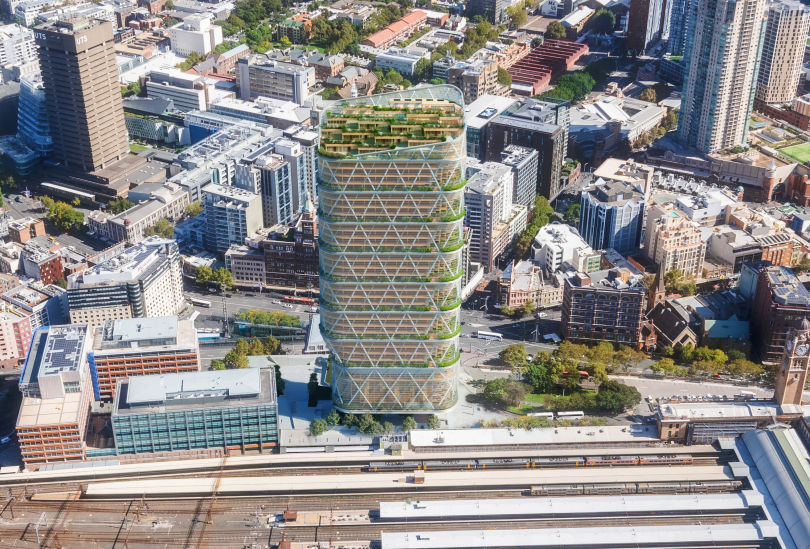
+ Atlassian Central Development

Atlassian Central Development
- Service Type: Building Certification
- Client: Dexus working with Generate Property Group
- Status: Under Construction

+ Holbeche Industrial Estate

Holbeche Industrial Estate
- Service Type: Building Certification
- Client: Goodman Property Services
- Cost of Works: $22 million
- Status: Under Construction
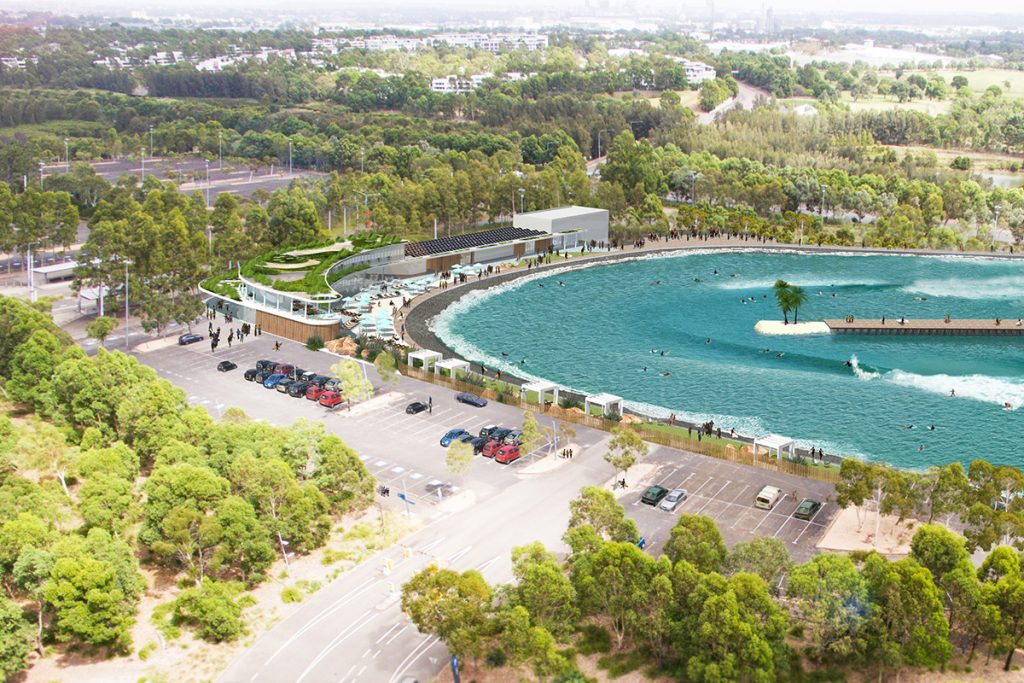
+ URBN Surf, Sydney Olympic Park

URBN Surf, Sydney Olympic Park
- Service Type: Building Certification
- Client: URBNSURF
- Cost of Works: $50 million
- Status: Under Construction
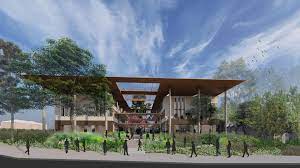
+ Pendle Hill High School

Pendle Hill High School
- Service Type: Crown Certification & BCA Consultancy
- Client: Schools Infrastructure
- Cost of Works: $38 million
- Status: Completed
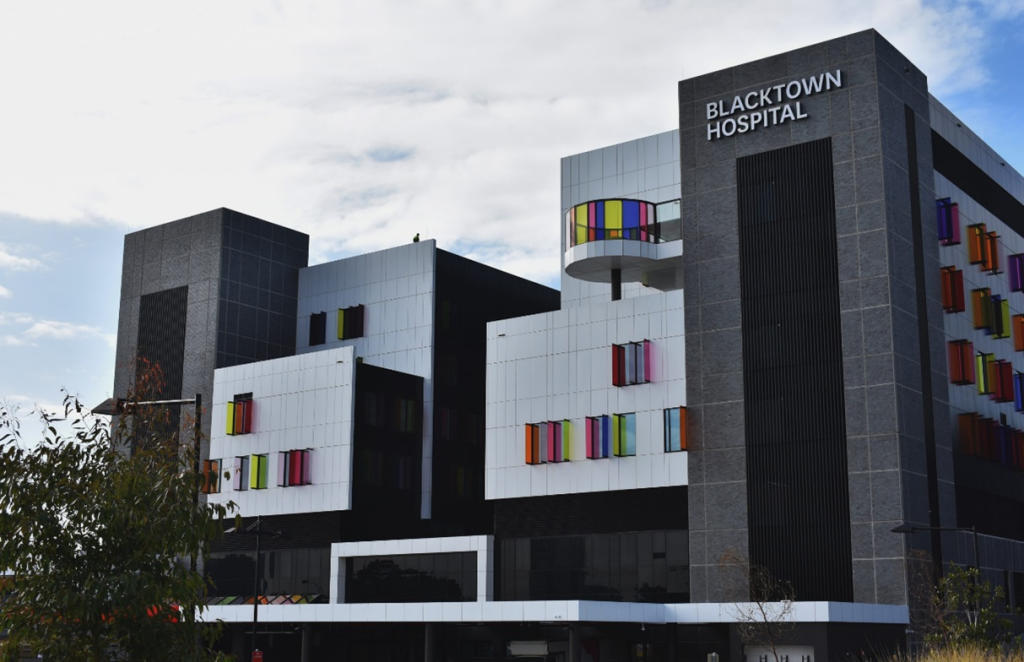
+ Blacktown Hospital Stage 1 & 2

Blacktown Hospital Stage 1 & 2
- Service Type: Crown Certification, BCA & Access Consultancy
- Client: NSW Health Infrastructure & Appian Group
- Cost of Works: $700 million
- Status: Partially Complete/Under Construction
Stage 1: The development included alteration and additions to the existing main hospital building, the construction of a new seven storey clinical services building, new sub-acute mental health unit called the Melaleuca Unit and new carpark building at Blacktown Hospital. The Stage 1 development included new technology and innovations including digital outpatient check-in, Paper-Lite electronic hospital records project and wayfinding kiosks.
Stage 2: This project involves the construction of a new nine (9) storey Acute Services Building (ASB) that will be connected to the existing hospital and recently constructed Stage 1 Clinical Services Buildings along with construction of a new public entry atrium, bridge link to a multi storey carpark and tunnel connections to the existing hospital and Stage 11 Clinical Services Building as well as refurbishment of areas of the existing hospital.
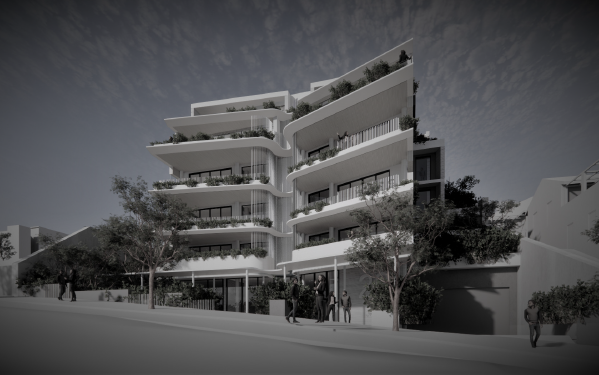
+ Mixed-Use Development, Eagle Street, Ryde

Mixed-Use Development, Eagle Street, Ryde
- Service Type: BCA Consultancy
- Client: Goodman Property Services
- Cost of Works: $10 million
- Status: In Design
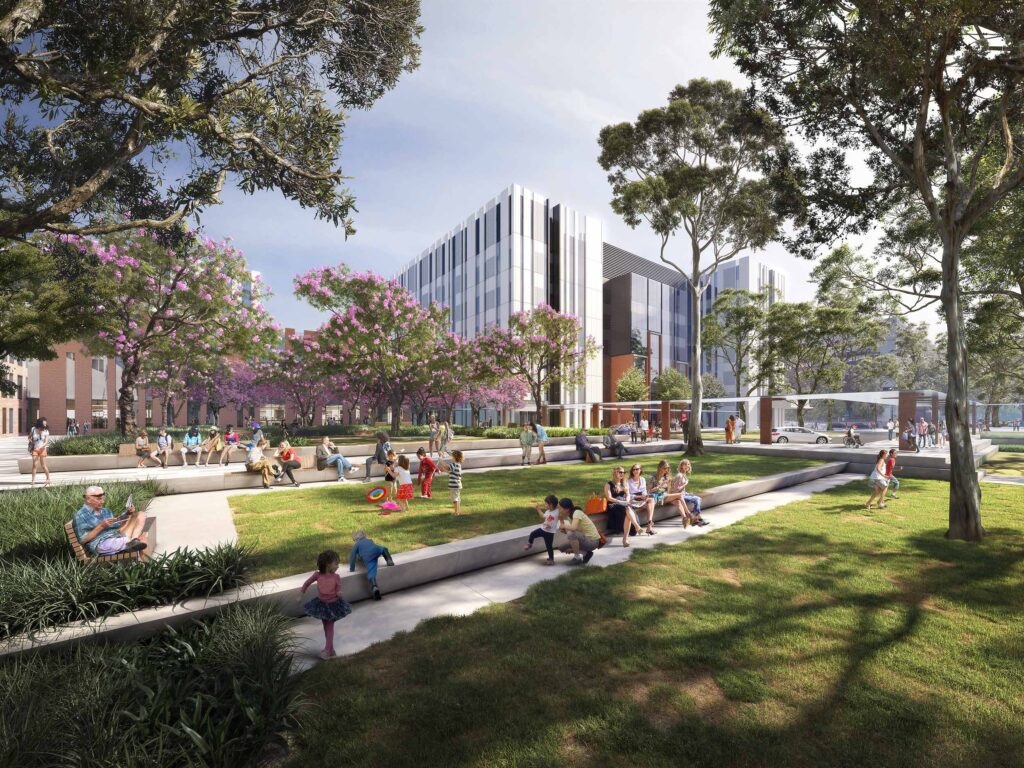
+ Liverpool Hospital Health & Academic Precinct

Liverpool Hospital Health & Academic Precinct
- Service Type: Crown Certification, BCA & Access Consultancy
- Client: NSW Health Infrastructure, Johnstaff & Lendlease
- Cost of Works: $740 million
- Status: Under Construction
Redevelopment of the Liverpool Hospital campus to provide a new comprehensive and integrated cancer centre, expanded emergency department, and enhanced neonatal intensive care, maternity and critical care, ultimately creating the new Liverpool Health and Academic Precinct. The project comprises construction of a new major Integrated Services Building (ISB), refurbishment of existing buildings, demolition and site works and expansion of the existing Clinical Services Building (CSB).
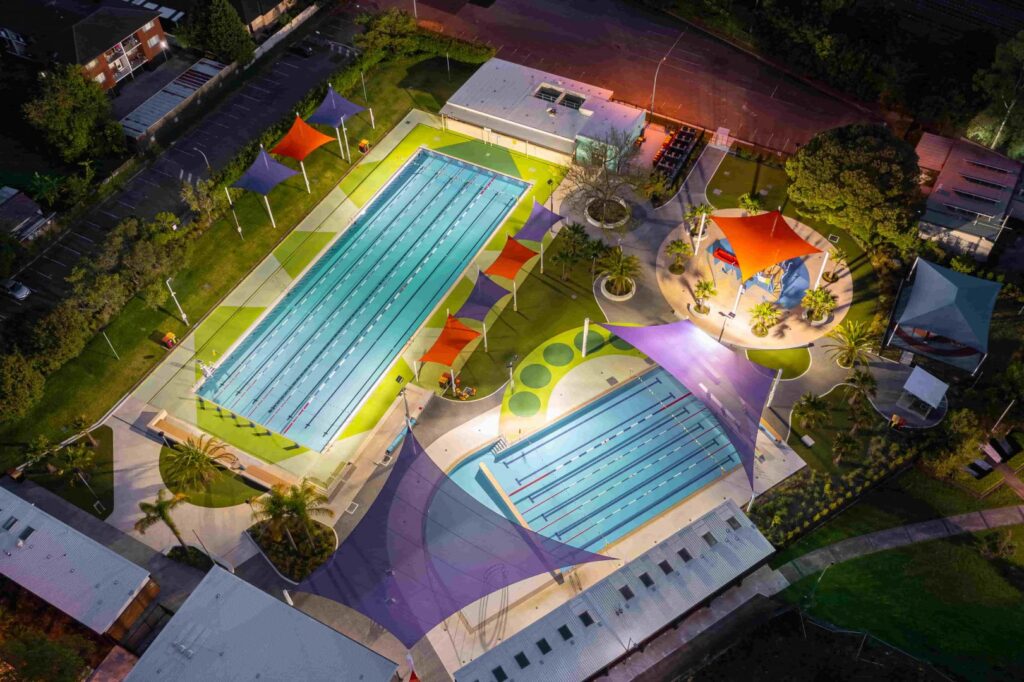
+ Wentworthville Swimming Centre

Wentworthville Swimming Centre
- Service Type: Building Certification
- Client: Cumberland City Council
- Cost of Works: $10 million
- Status: Completed
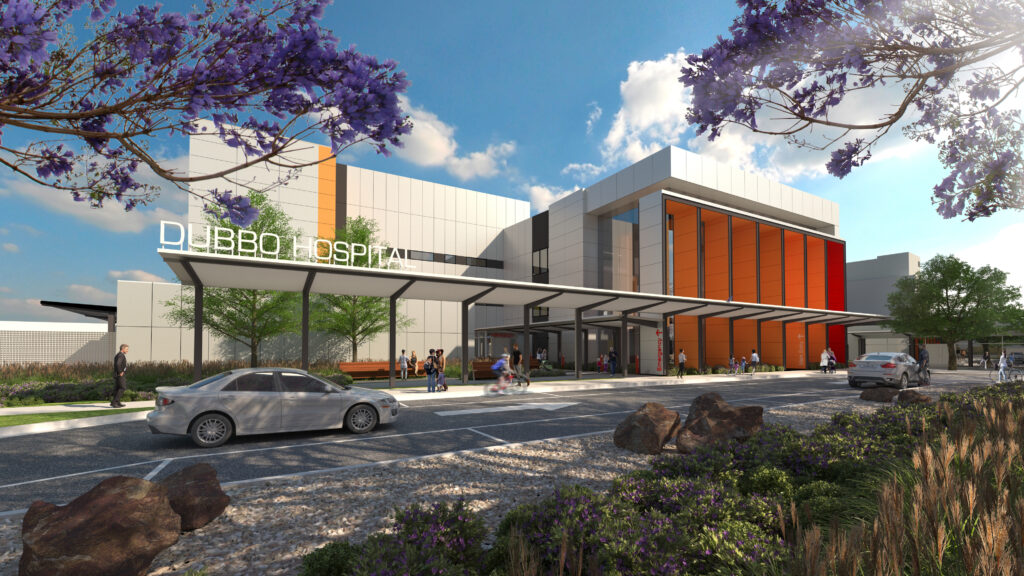
+ Dubbo Hospital Stage 3 & 4

Dubbo Hospital Stage 3 & 4
- Service Type: Crown Certification, BCA & Access Consultancy
- Client: NSW Health Infrastructure, Savills & Hansen Yuncken
- Architect: HDR
- Cost of Works: $150 million
- Status: Completed
The redevelopment of the Dubbo Hospital provided significant upgrades and expanded health service delivery in and around the Dubbo region. The development primarily comprised construction of a new three-storey clinical building and provided a new Emergency Department and short stay unit, medical imaging unit, surgical inpatient unit, a critical care floor that will include a coronary care/stroke unit, Intensive Care Unit and cardiac catheter laboratory, relocation of the renal dialysis unit, ambulatory care unit, front of house entry and drop off zone and additional parking on site.
Image supplied by HDR Architects.
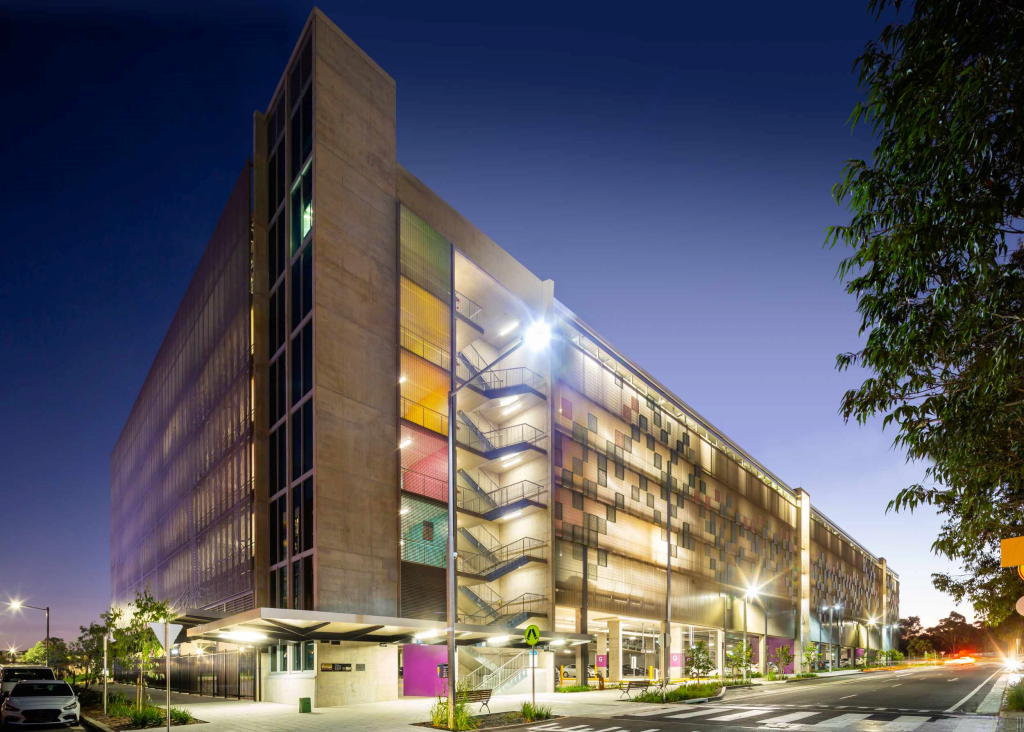
+ Edmondson Station Carpark (South)

Edmondson Station Carpark (South)
- Service Type: Crown Certification & BCA Consultancy
- Client: Transport for NSW
- Cost of Works: $50 million
- Status: Completed 2022
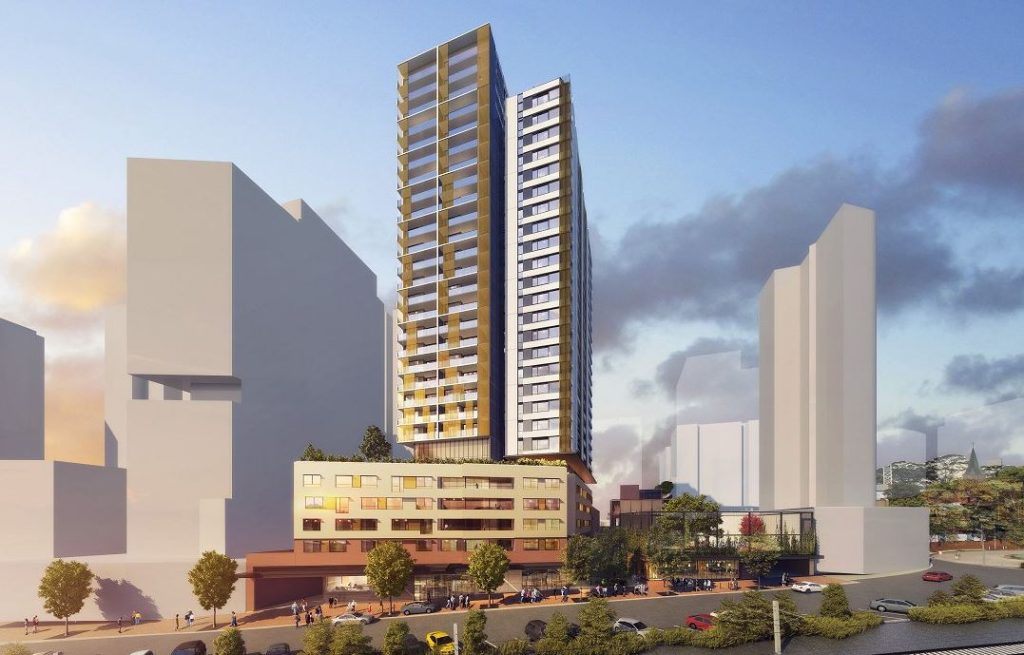
+ OLHC Redevelopment Epping

OLHC Redevelopment Epping
- Service Type: Building Certification
- Client: Levande
- Cost of Works: $180 million
- Status: Under Construction
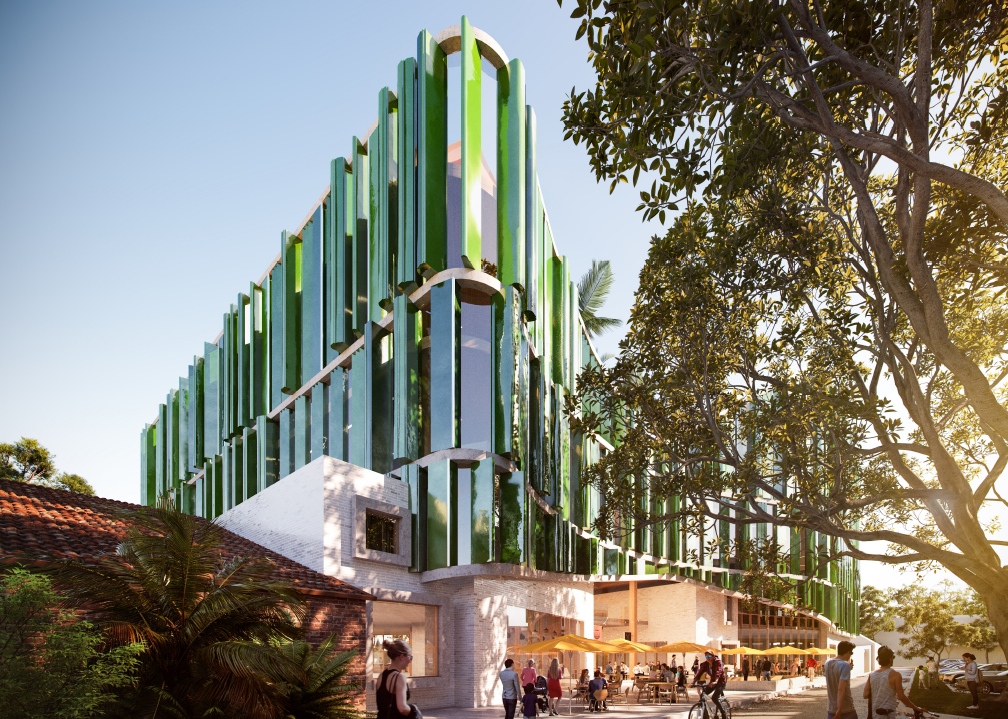
+ Coffs Harbour Cultural and Civic Place

Coffs Harbour Cultural and Civic Place
- Service Type: Building Certification
- Client: Coffs Harbour City Council
- Cost of Works: $77 million
- Status: Under Construction
The Coffs Harbour Civic and Cultural Space combines arts, community and culture spaces to create a lively community, civic and learning hub for a vibrant and active City Centre.
The current proposal comprises a eight (8) storey building consisting of an Art Gallery and Museum + Library, Staff Work Area, Customer Service, Makerspace & Digital Studio, LMG Shared, Amenities & Shared Services + Co-Working Space, Council Administration Office, Executive Offices, Face, Multi-Use Space & Chamber, Outdoor Space and Basement End-of-trip Facilities Car Parking and rooftop plant.
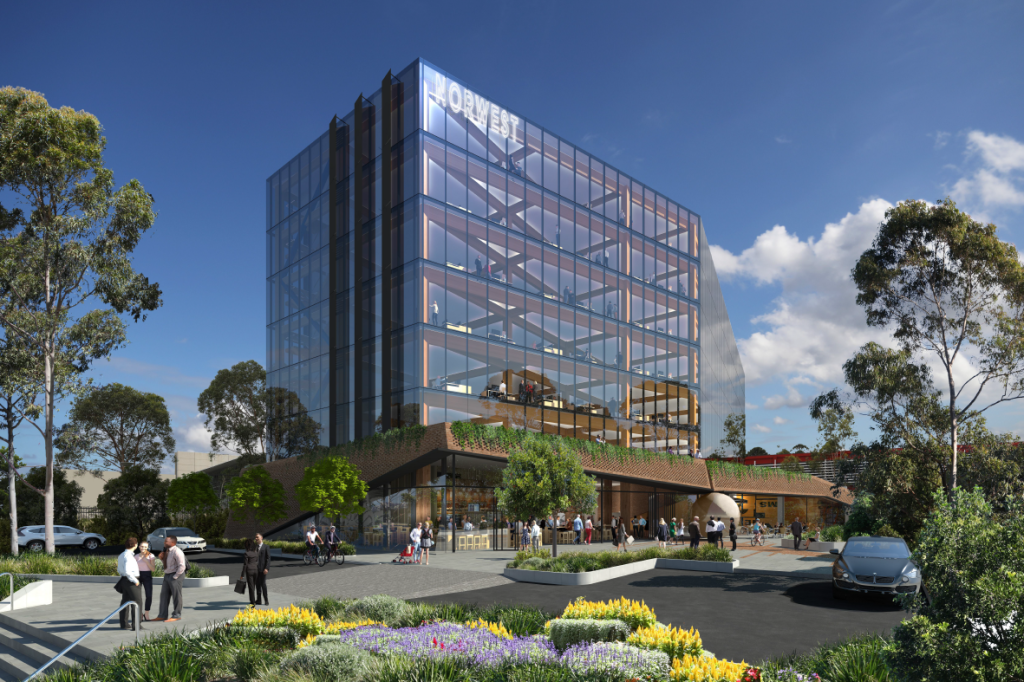
+ The Bond, Bella Vista

The Bond, Bella Vista
- Service Type: Building Certification
- Client: Mulpha Norwest
- Cost of Works: $60 million
- Status: Completed 2023
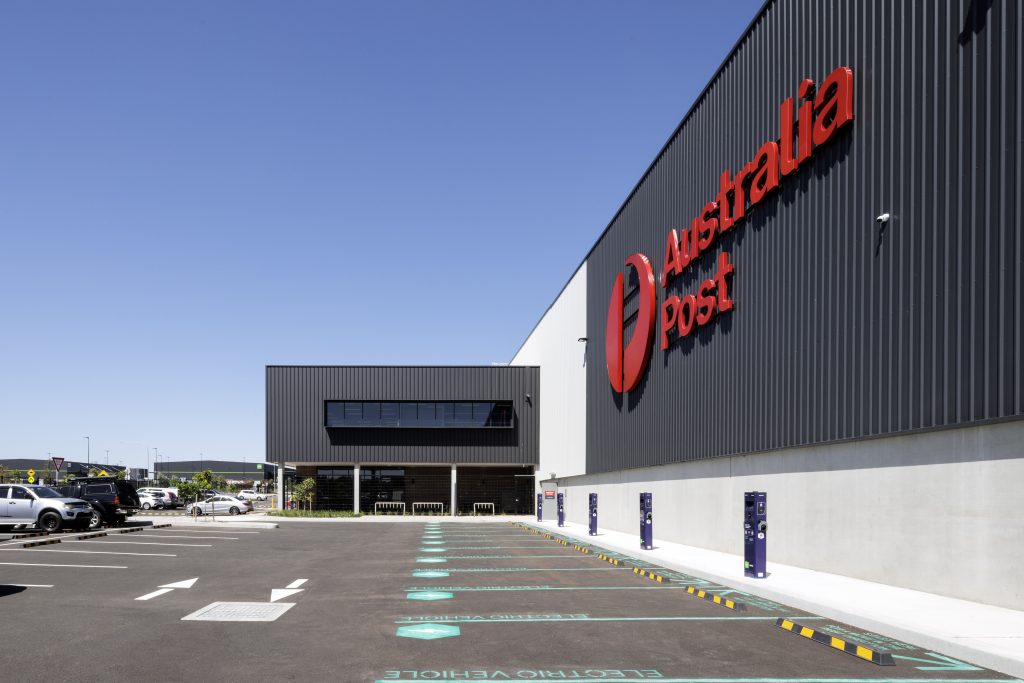
+ Australia Post, Kemps Creek

Australia Post, Kemps Creek
- Service Type: Building Certification
- Client: Goodman Group
- Cost of Works: $39 million
- Status: Completed
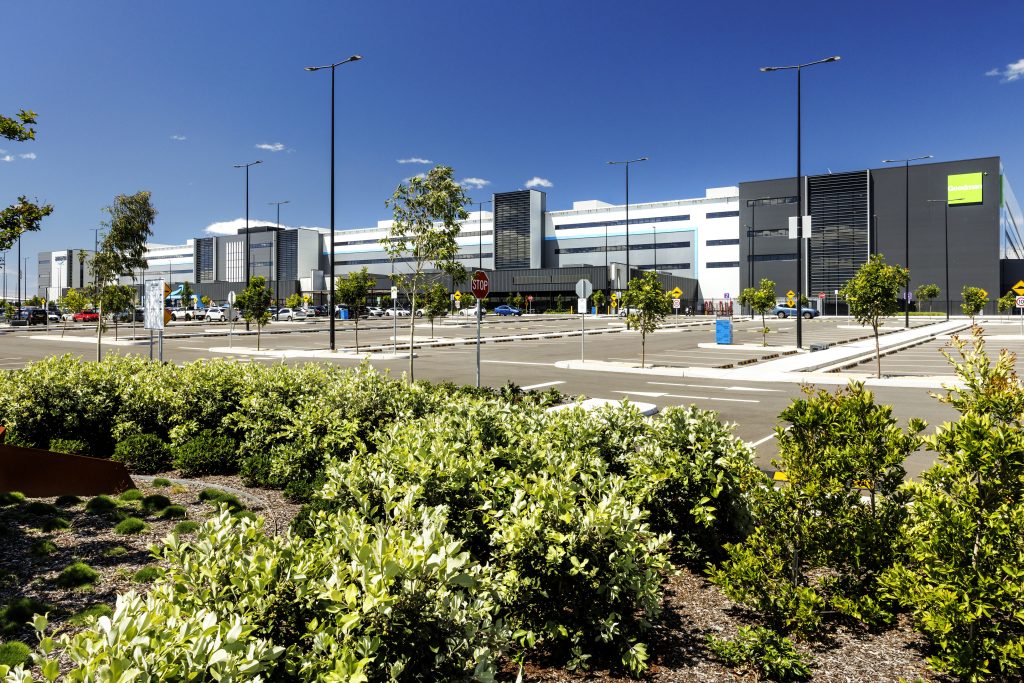
+ Amazon Fulfillment Centre BWU2, Kemps Creek

Amazon Fulfillment Centre BWU2, Kemps Creek
- Service Type: Building Certification
- Client: Goodman Group
- Cost of Works: $320 million
- Status: Completed
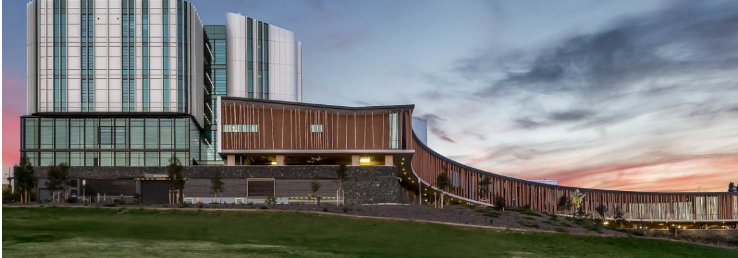
+ Shellharbour Hub Civic Centre

Shellharbour Hub Civic Centre
- Service Type: Building Certification
- Client: Shellharbour Council
- Cost of Works: $46 million
- Status: Completed 2019
This development comprises; library, museum, civic auditorium, meeting rooms, Council chambers, Council administration offices, facilities for sessional services, public open spaces, civic square, public art, onsite multi-storey carparking, and offsite carparking with connections to the site.
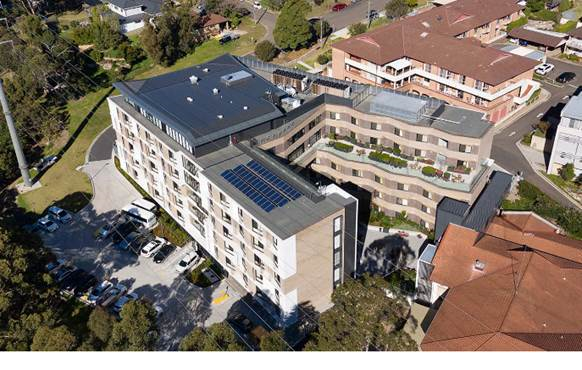
+ Thomas Holt Village, Kirrawee

Thomas Holt Village, Kirrawee
- Service Type: Building Certification
- Client: IRT Group
- Cost of Works: $31 million
- Status: Completed 2019
Demolition of existing Seymour Court ILU building and construction of a new 7-storey RACF (AKA Flame Tree) comprising open-to-the-sky on-grade carparking and retaining walls (Class 10b), enclosed ground floor carparking and ambulance bay (Class 7a), Residential Aged Care Facility (Class 9c) including 120 resident rooms, multiple dining areas, courtyards, terrace and activities areas with ancillary nurse stations, kitchen areas, laundry areas and plant areas.
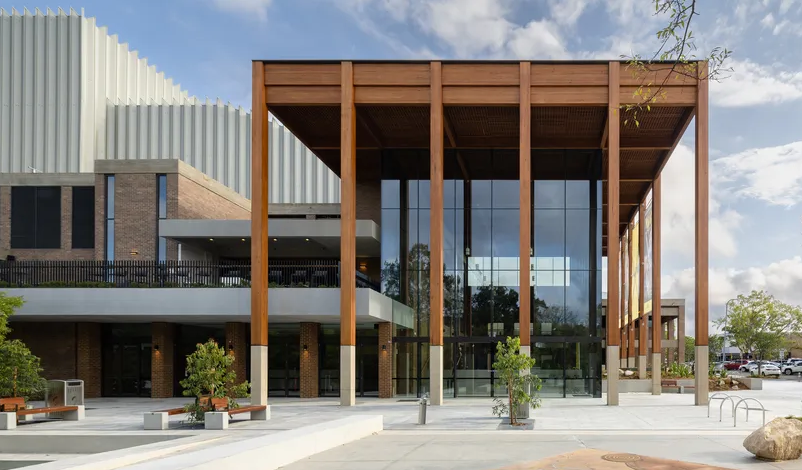
+ Performing Arts Pavilion, Sutherland

Performing Arts Pavilion, Sutherland
- Service Type: Building Certification
- Client: Sutherland Shire Council
- Cost of Works: $38 million
- Status: Completed 2023
Redevelopment of the existing Sutherland Entertainment Centre. The existing building was substantially modified and refurbished, with the stage reworked. A rear extension will comprise wings and fly tower and additional back of house spaces. New tiered seating (currently large flat floor with upper gallery) will be installed and the foyer increased. The foyer space features a structural system in glulam columns and beams. There will be some works/overlap to the adjoining Peace Park site.
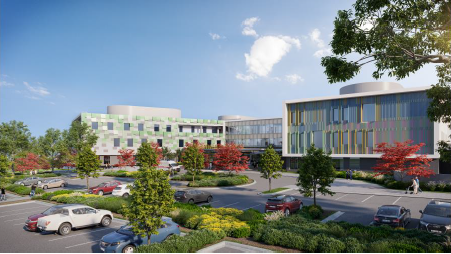
+ Griffith Base Hospital Redevelopment – Stage 2

Griffith Base Hospital Redevelopment – Stage 2
- Service Type: Crown Certification, BCA Consultancy & Access Consultancy
- Client: Health Infrastructure
- Cost of Works: $140 million
- Status: Under Construction
Construction of a new four-storey hospital building – the new Clinical Services Building (CSB)
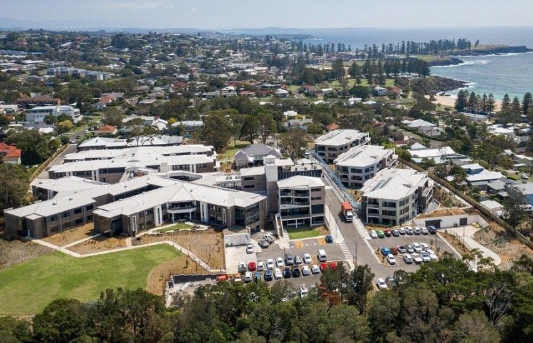
+ Kiama Aged Care Centre of Excellence (KACCOE)

Kiama Aged Care Centre of Excellence (KACCOE)
- Service Type: Building Certification
- Client: Kiama Council
- Cost of Works: $95 million
- Status: Completed 2019
A Residential Aged Care Facility (RACF) (AKA Building 1-5) with 134 resident accommodation beds with basement commercial kitchen / laudnry / storage / loading dock (AKA Building 1-5 as lablled by the architect even though they are all the same building),
A mixed-use building with first floor office / admin areas, second floor community hall / assembly area / commercial kitchen, third and fourth floor residential levels containing ILUs and fifth storey roof-top terrace / communal areas (AKA Building 6),
Restoration of a heritage cottage known as Barroul House (AKA Building 7) and change of use to include administration areas, art studio, café/restaurant, in-door dining areas and community facilities.
67 independent living apartments (ILUs) with common podium and basement carparking (AKA Building 8a, 8b and 8c),
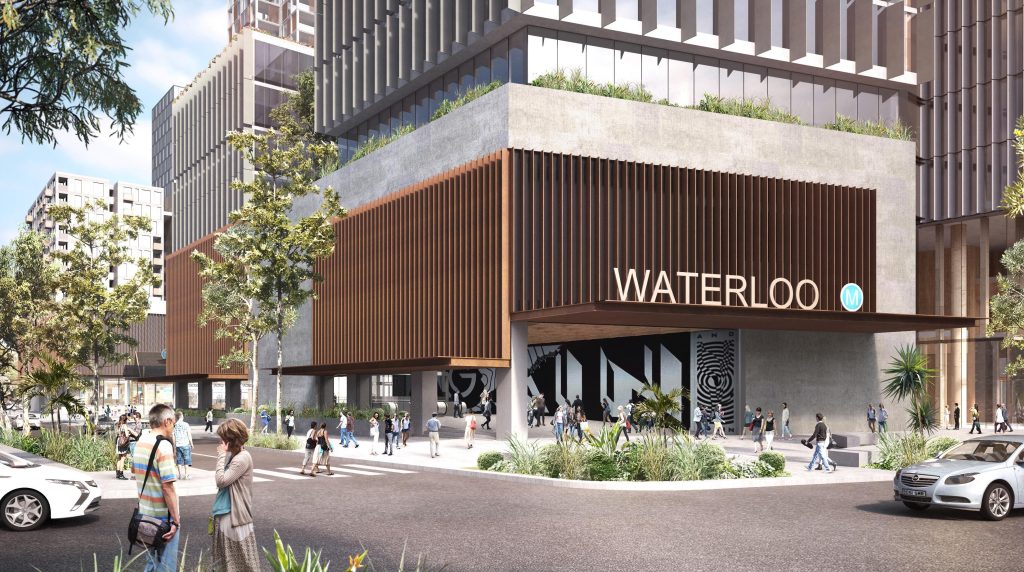
+ Waterloo Metro Station

Waterloo Metro Station
- Service Type: Crown Certification
- Client: John Holland Group
- Cost of Works: $299 million
- Status: Under Construction
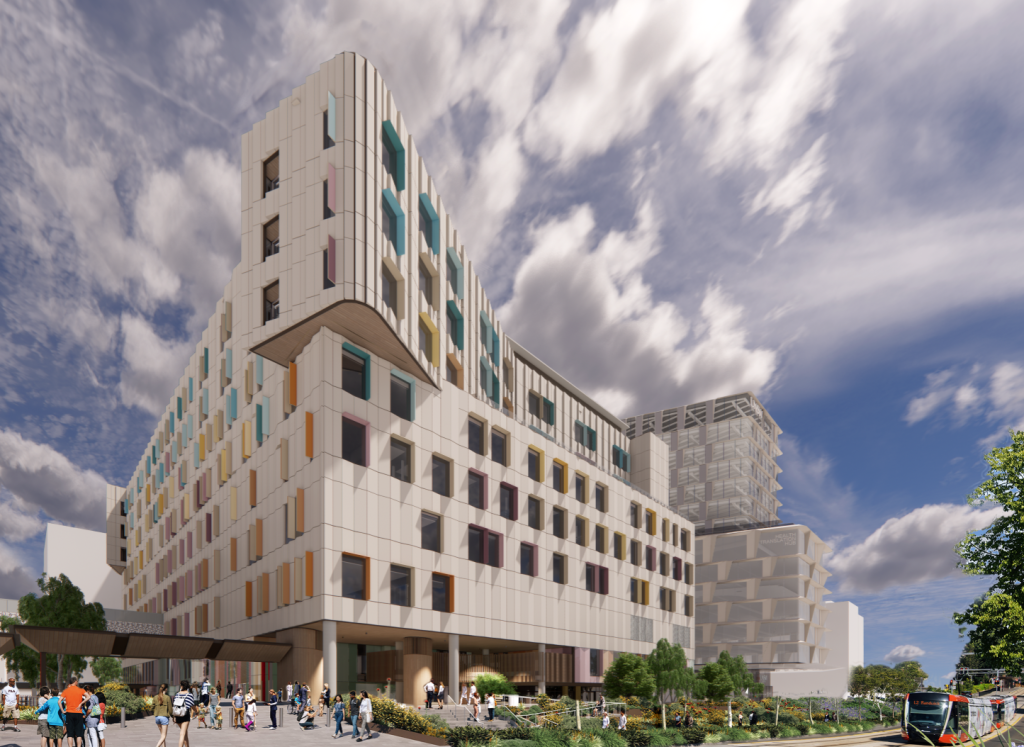
+ Sydney Children’s Hospital Stage 1 and Minderoo Children’s CCC

Sydney Children’s Hospital Stage 1 and Minderoo Children’s CCC
- Service Type: Crown Certification, BCA & Access Consultancy
- Client: NSW Health Infrastructure & John Holland Group
- Cost of Works: $658 million
- Status: Under Construction
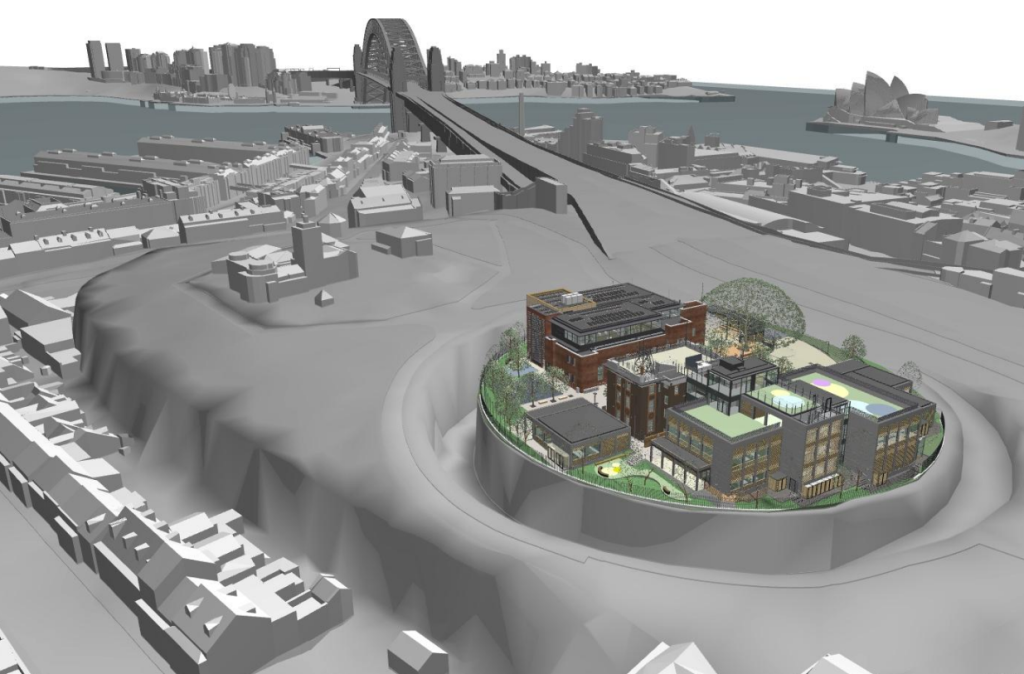
+ Fort Street School Redevelopment

Fort Street School Redevelopment
- Service Type: BCA Consultancy
- Client: Lendlease
- Cost of Works: $68 million
- Status: Under Construction
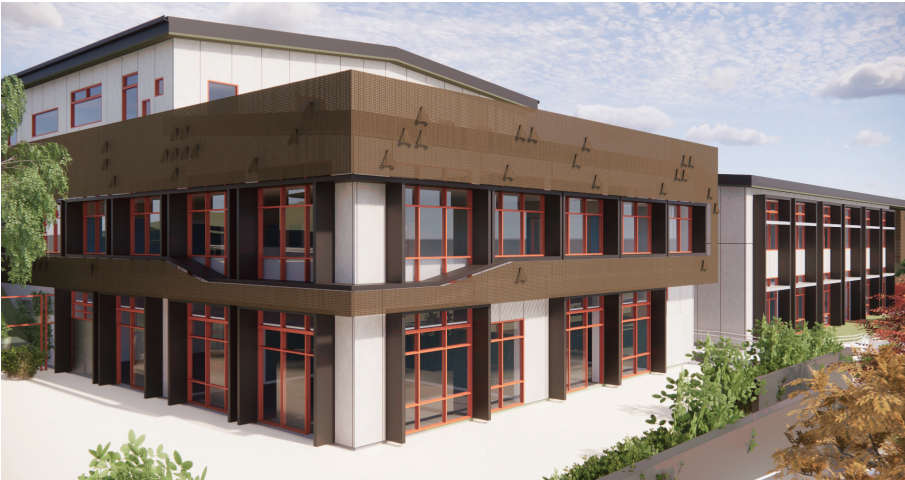
+ Monaro Schools Cluster

Monaro Schools Cluster
- Service Type: Crown Certification/BCA Consultancy/Access Consultancy
- Client: Schools Infrastructure
- Cost of Works: $285m
- Status: In Design and Under Construction
The Monaro Cluster of Schools program aims to meet the increasing demand for schools in the Monaro electorate by adopting modern construction methods, including Design for Manufacture and Assembly (DfMA). Hindmarsh and Codicote collaborated on the project, with Hindmarsh winning the Very Early Contractor Involvement (VECI) contract to build the new Bungendore and Jerrabomberra High Schools, valued at $140m. The Bungendore High School involves refurbishing council buildings, resurfacing playing fields, and deploying modular units, while Jerrabomberra High School will be a greenfield development catering to 500 pupils.
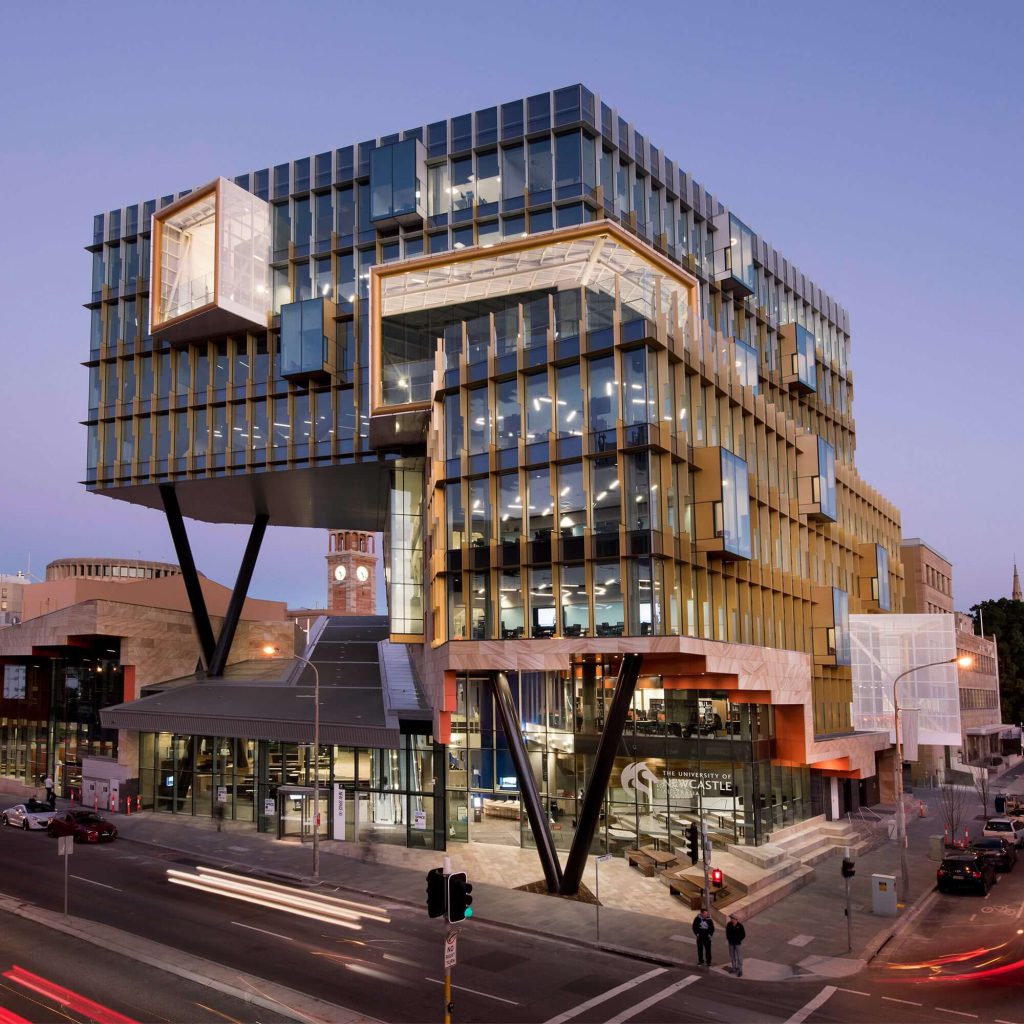
+ University of Newcastle: New Space

University of Newcastle: New Space
This project is a key development for the UoN, although it has had a city presence for many years, the project will bring a substantial number of students and staff into the City for the first time. Providing a landmark education precinct in the heart of Newcastle’s CBD.
The project has two integrated components:
- A new building on the vacant site; and
- Works to the ground floor of University House integrating it with the new building to ensure interconnectivity, integration and permeability between the two building elements to provide a single resource.
New Space will host a range of University supported activities such as – business and law programs; digital library services and information commons; collaborative learning and research spaces; facilities for engagement with industry, business and the community; and social learning spaces. Although initially for the delivery of business and law programs, NeW Space will be a resource for the entire University community across different disciplinary and knowledge fields. Developed as a technology-rich and engaging site, NeW Space will provide a unique platform for our staff to develop and test innovative ideas and to deliver a ‘next generation’ university experience for students.
This project was approved as a State Significant Development through the Department of Planning & Environment, located on crown land, BM+G undertook the role of Crown Certifiers. Our initial involvement throughout the Masterplanning and Design Development stages included BCA assessment and advice of the developing design. In the final stages of delivery we undertook the final inspections of the completed works and reviewed consultant / contractor certification before issuing the final completion certificate.

+ Woodland Wind Farm

Woodland Wind Farm
The project includes construction and operation of a wind farm consisting of 20 x 2.1 megawatt 80m high turbines and associated infrastructure. The development was completed in stages initial stage being the erection of the masts, followed by installation of the turbines and the associated infrastructure.
The project was approved by the Minister for Planning, as a State Significant Development across various Council areas. It was also classified as an Integrated Development, with approvals required from Dept of Environment and Conservation and Goulburn Mulwaree Council (Section 138). The project was also a Designated Development being an electricity generating station capable of supplying more than 30 megawatts of electrical power.
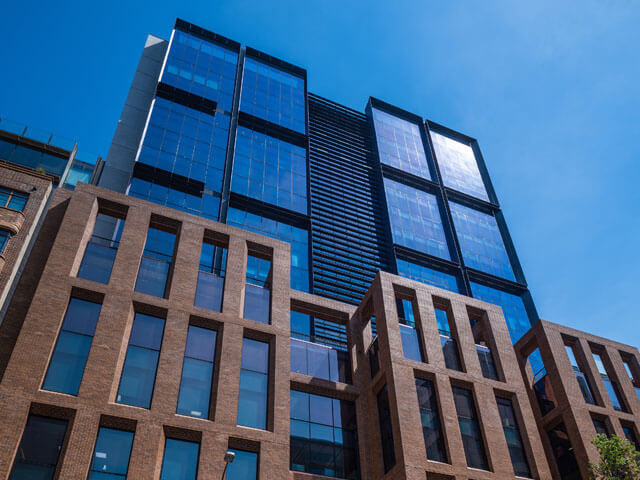
+ Barrack Place, Clarence St Sydney

Barrack Place, Clarence St Sydney
Redevelopment of Barrack Place at 151 Clarence Street, Sydney saw the existing 16,000m2 B-grade building demolished to make way for a new, next generation A-grade, 18 storey, 22,000m2 building designed to achieve a 5-star Green Star and a 5-star NABERS Energy rating.
“Sydney’s most sustainable building”
Investa Office Fund (IOF) is leading the rejuvenation of the Sydney CBD with the completion of its next-generation A-grade commercial office and retail space at Barrack Place, 151 Clarence Street.
The Barrack Place tower occupies 23 storeys and provides 22,000 square metres of office and retail space and claims Australia’s first ever WELL Core & Shell Gold Pre-certification by the International WELL Building Institute™ (IWBI™), as well as a 6-star Green Star and targeted 5-star NABERS Energy rating.
It is the only prime grade Sydney CBD office development completed in 2018 and is substantially leased at completion, with high profile tenants Arup, Mills Oakley, Pfizer and Washington H Soul Pattinson already fully committed.
IOF Fund Manager, Penny Ransom said Barrack Place exceeded benchmarks set for commercial space in the city with its sustainability, integrated technology and architectural design.
“Barrack Place is a highly advanced building in its class, enlivened with smart technology and vibrant retail as well as a host of new sustainability features,” she said.
“It sets a new benchmark for office development in Sydney and the market has responded, with 93 per cent of space now fully committed with a weighted average lease expiry of 9.6 years. This is a reflection of the outstanding design and features of the building, as well as its strategic location between Martin Place and Barangaroo.”
Group Executive & Head of Commercial Development at Investa, said the development is the first to mandate an end-to-end integrated digital delivery process for a commercial office building in Sydney, resulting in the creation of a physical and operational ‘Digital Twin’ of the asset.
“Over a period of six months, and with a visit to the International WELL Building Institute™ in New York, we were able to negotiate landmark changes that allowed our vision for the modern workplace to come to fruition.”
“As a result, we’ve positioned Barrack Place and the broader Australian market as a strong leader in technology and health and wellness standards of new commercial office developments,” he finalised.
Designed by Architectus, the building’s wellness and technology features include Bluetooth entry, 50 per cent more end-of-trip (EOT) facilities, luxurious residential-style amenities such as feature mirrors and lighting, advanced air filtration and natural lighting considerations, all aimed at fostering a modern, healthy workplace environment.
Importantly, Barrack Place pays homage to the site’s industrial warehouse heritage with its custom brick facade, black steel detailing and laneways. For the first time in over 60 years, this will provide a direct thoroughfare from the city’s Martin Place district to Darling Harbour and Barangaroo. The newly created, ground-level laneways will create a bustling culture of bars and cafes, and retail tenancies.
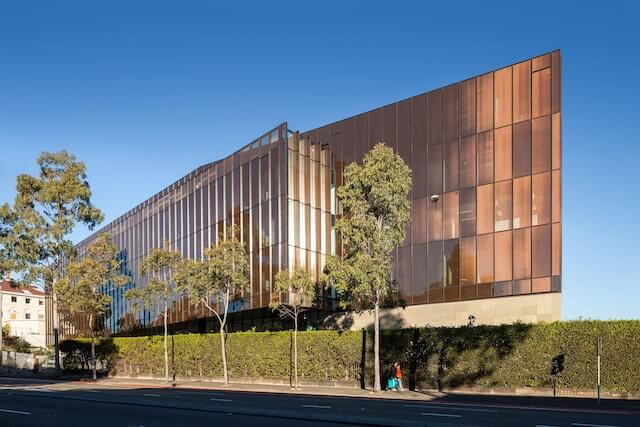
+ University of Sydney, FASS & RD Watt

University of Sydney, FASS & RD Watt
- Service Type: Building Certification
- Client: The University of Sydney
- Cost of Works: $40 million
- Status: Completed 2018
This development included construction of a new building known as A02 for the Faculty of Arts & Social Science (FASS) and adaptive re-use of the heritage RD Watts building. The design brief was for a creative, healthy, comfortable, engaging and inspirational building with a distinct sense of place and identity – a sustainable and flexible building that integrates external spaces and landscaping and responds to the heritage context to provide a contemporary and world class educational building.
Works also included refurbishment works to the existing heritage RD Watt building. The two buildings to be linked via a covered walkway through landscaped breakout space.
The new six-storey building included features such as an atrium and landscaped roof terrace along with modern faculty building facilities such as auditorium, lecture theatres, office space, breakout space and student / staff facilities.
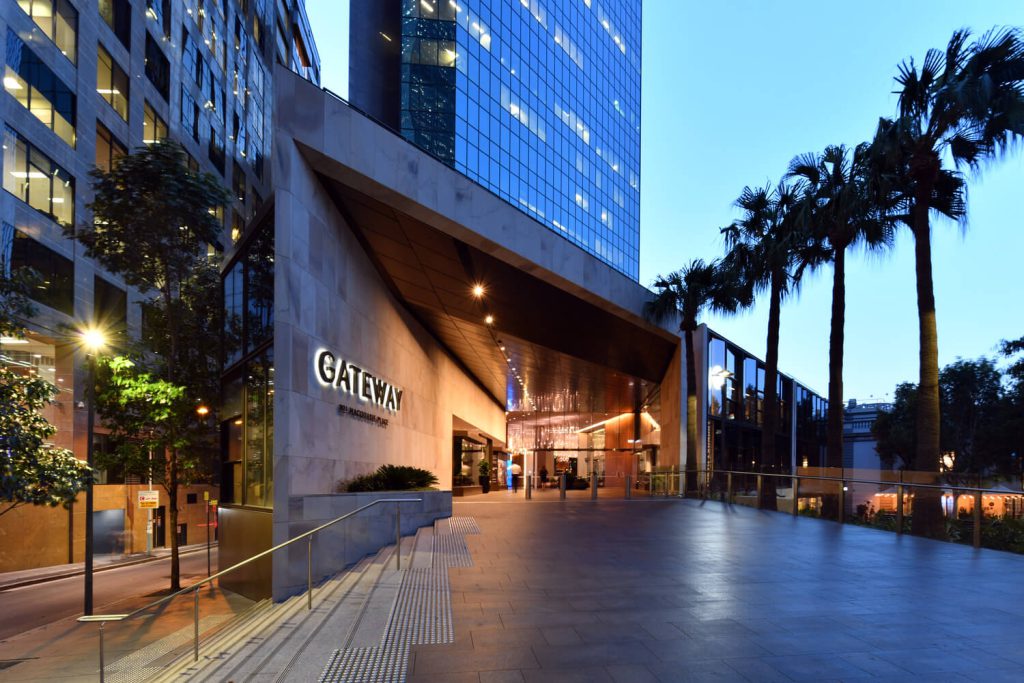
+ Gateway Circular Quay

Gateway Circular Quay
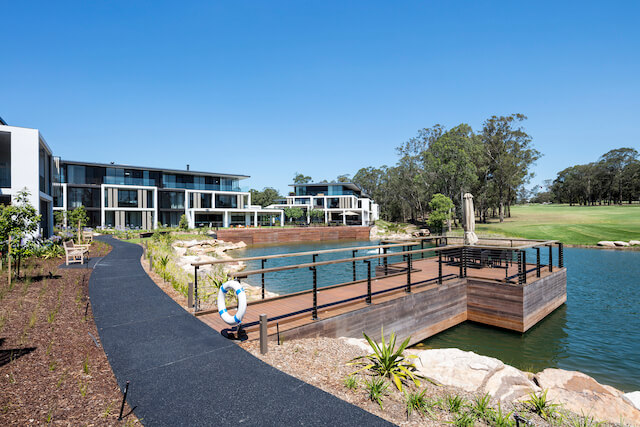
+ Bella Vista Gardens, Kellyville

Bella Vista Gardens, Kellyville
- Service Type: Building Certification
- Client: Cranbrook Care
- Cost of Works: $100 million
- Status: Completed
The development included the construction with consist of a 2 storey and 3 storey aged care residential building with associated ancillary facilities including a wellness centre, hydrotherapy pool, hairdresser and car park.
Bella Vista Gardens – The development comprised the construction of Residential Aged Care and the construction of 70 Independent Living Units.
The RACF will provide 142 beds and a range of ancillary facilities including a function room, library, hair and beauty salon and gymnasium.
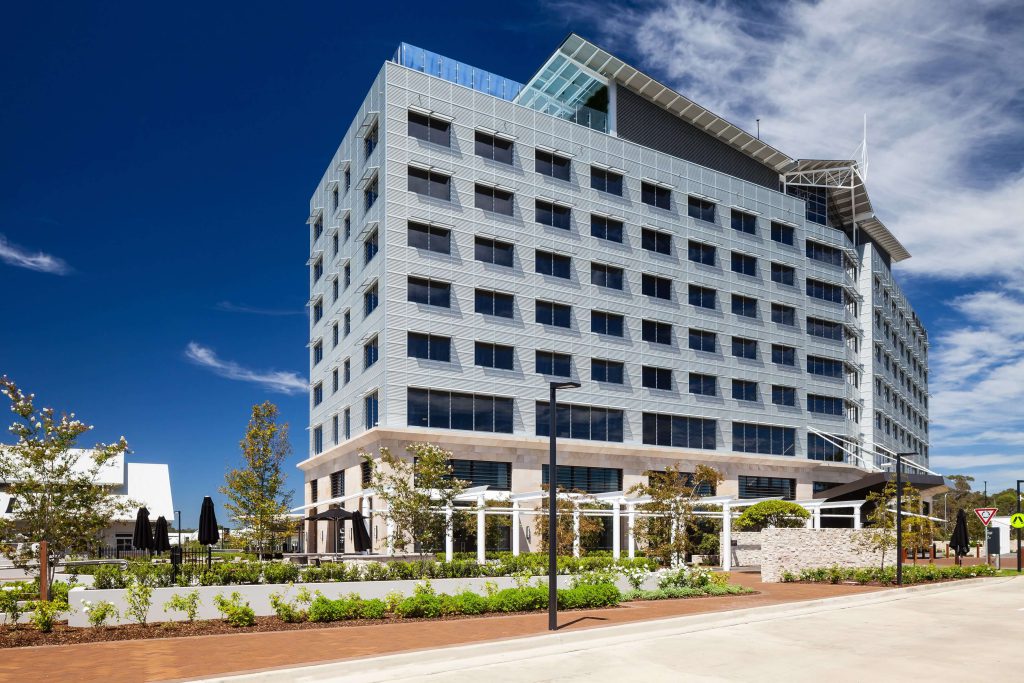
+ The William Inglis

The William Inglis
- Service Type: Building Certification
- Client: William Inglis & Son Ltd
- Cost of Works: $115 million
- Status: Completed
Demolition of the existing buildings and associated works and the construction of various buildings forming part of the William Inglis & Son sales yard which is to be relocated from Newmarket to Warwick Farm.
The Main Building will consist of:
- Basement: Carpark
- Ground Level: Café/Bar/Brewery + Multi-Purpose Auditorium
- Mezzanine: Café/Bar/Brewery, Function Terraces and Room, ancillary uses and Museum and Office
- Level 2: VIP Meeting Rooms
- Level 3 to 7: Hotel
- Level 8: Gym, Pool and Assembly area
Warwick Farm Selling Centre:
- Multipurpose selling arena
- Parade ring
- Stabling precinct with 12 open sided horse stabling buildings to accommodate 888 horse stalls
Other buildings on the site include: Hospitality Buildings (A to F), Truck Parking, Machinery, Main and Feed Stores, Manager’s Residence and Security Building + external works and landscaping.
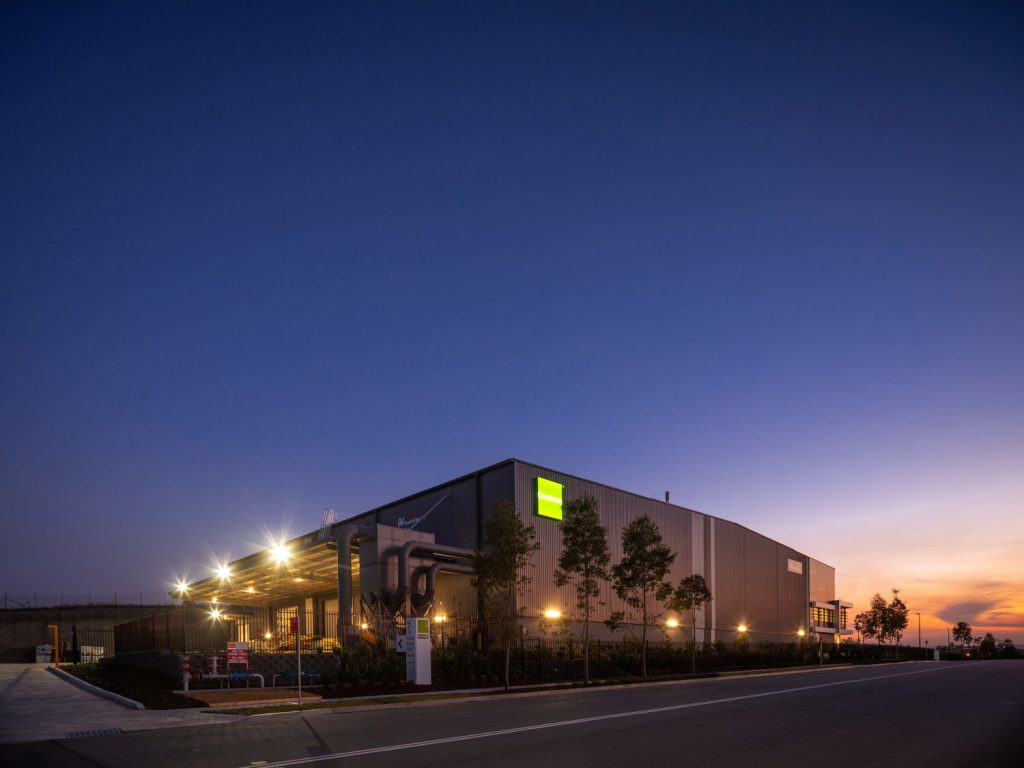
+ Oakdale Central

Oakdale Central
- Service Type: Building Certification
- Client: Goodman Group
- Cost of Works: $250 million
- Status: Completed
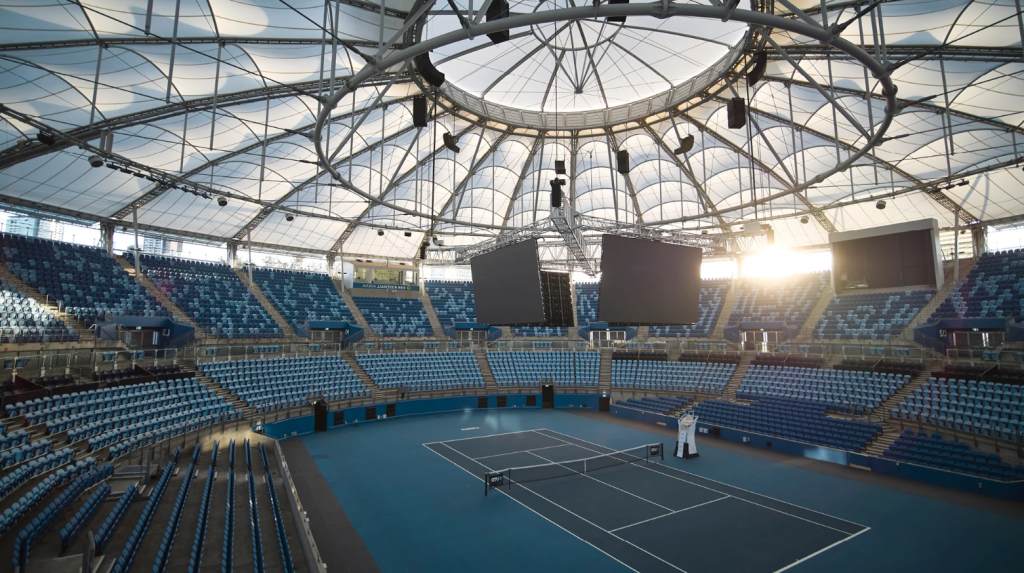
+ Ken Rosewall Arena, Sydney Olympic Tennis Centre

Ken Rosewall Arena, Sydney Olympic Tennis Centre
- Service Type: Building Certification
- Client: Tennis NSW & AECOM
- Cost of Works: $50 million
- Status: Completed
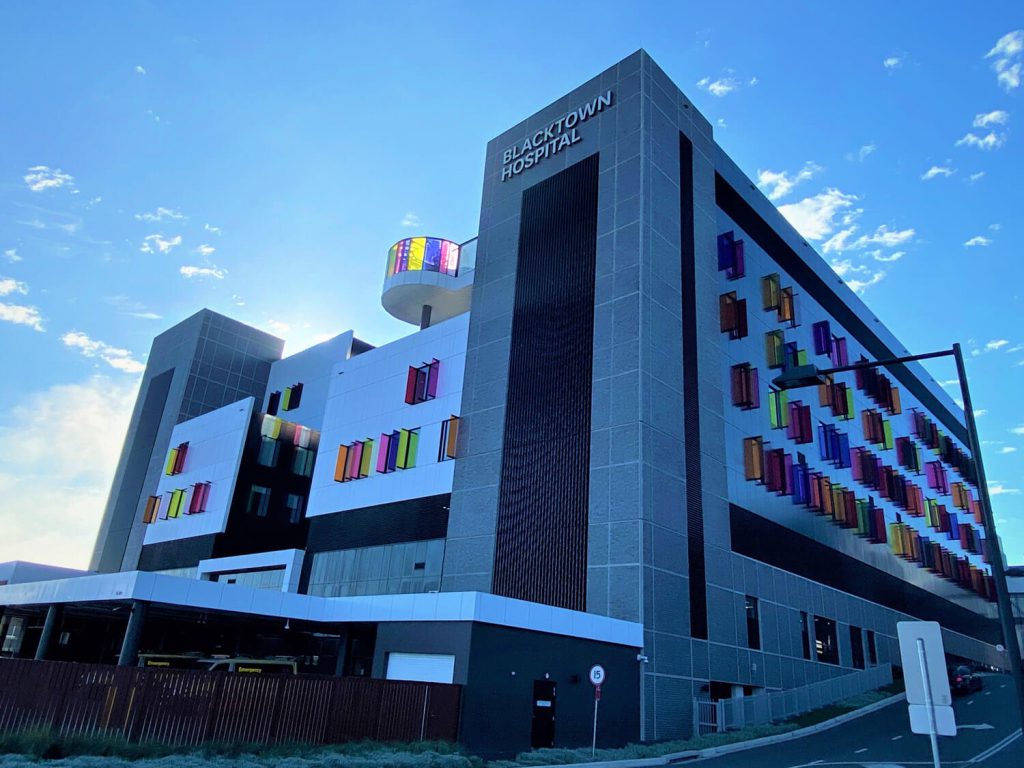
+ Blacktown Hospital Stage 2

Blacktown Hospital Stage 2
The hospital redevelopment was delivered in various stages to ensure continued operation of the hospital.
Stage 1 was completed in 2016. The award-winning new Clinical Services Building at Blacktown Hospital includes a comprehensive care centre for cancer, new wards for cardiac, respiratory and aged care and new women’s health clinics. The new building connects seamlessly into the existing hospital building via a light-filled internal street complete with new retail and dining areas.
Stage 2 (Current) – a new hospital building in front of the existing buildings and new facilities for:
- New emergency department with emergency and short stay beds and a new psychiatric emergency care service and dedicated unit in Emergency
- New intensive care unit
- Eight new operating theatres and space for future expansion
- New purpose-built wards for expanded birthing (with a well-ness model of care), maternity, women’s health, and newborn care
- New paediatric service with dedicated emergency department facilities, day stay and inpatient facilities opening in stages
- Medical imaging, sterilising and non-clinical support services expansion
- Contemporary new activity-based workspaces for support staff
- Expanded haemodialysis unit for hospital in-patients.